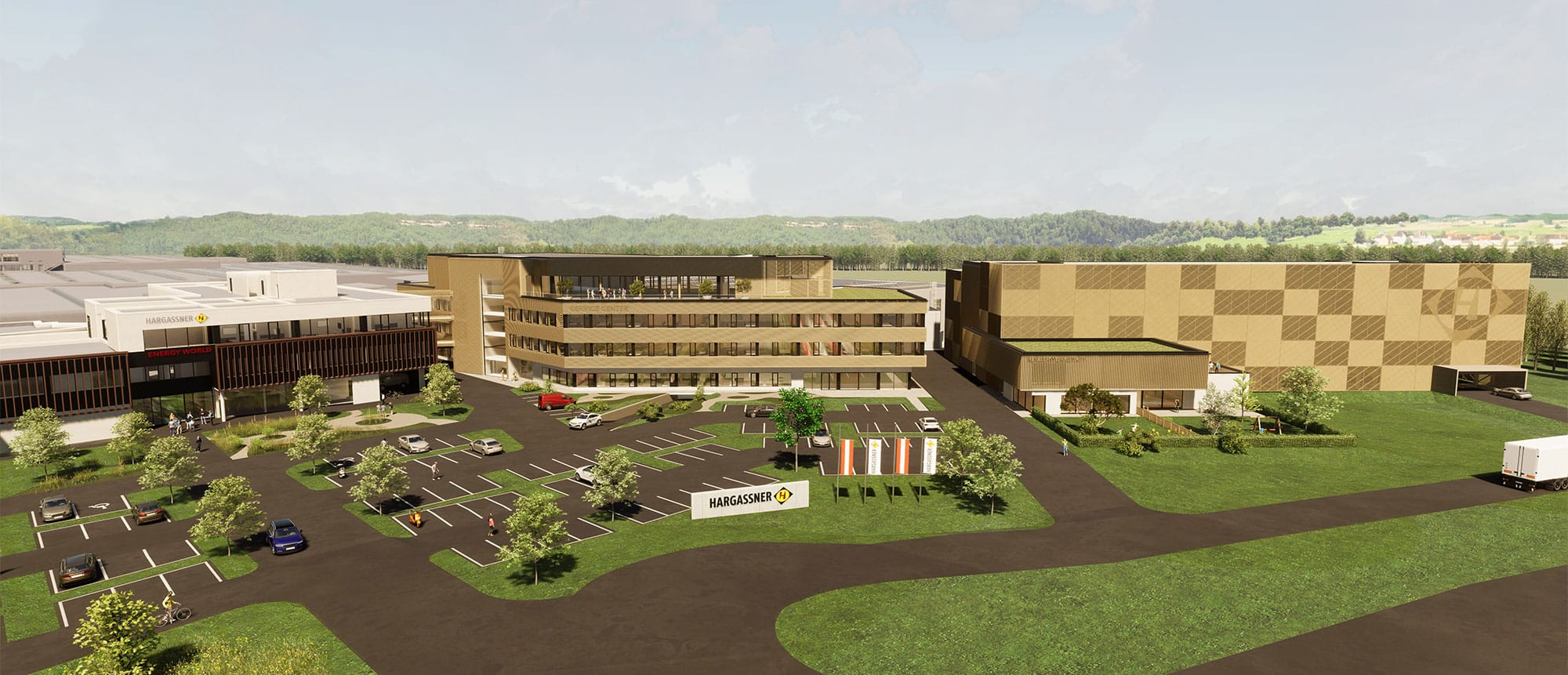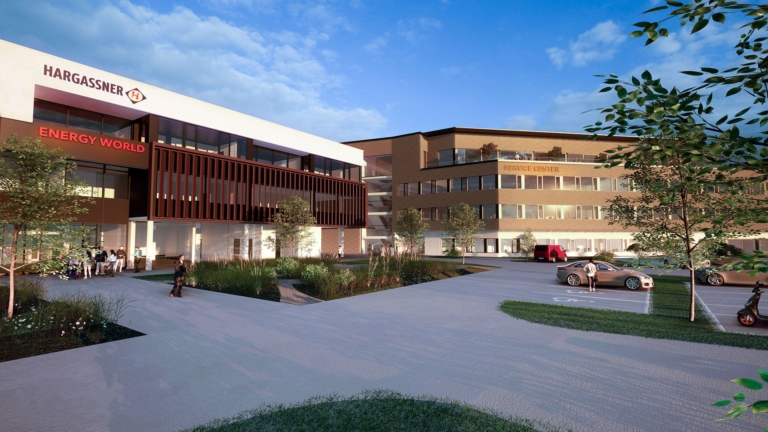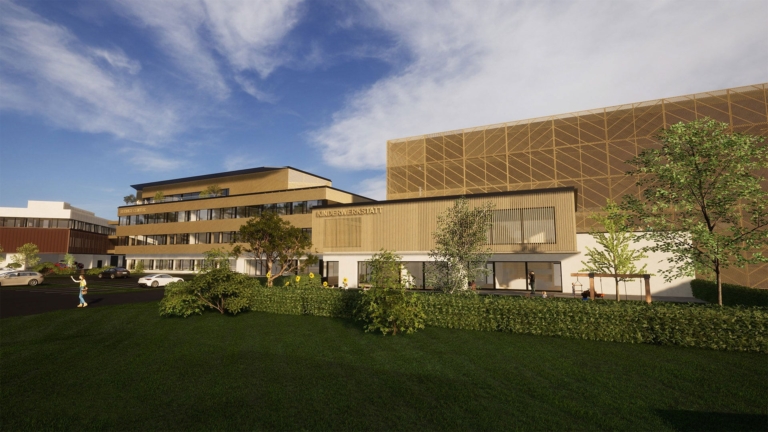Here you will find all the key facts and new updates on the project.

24. 07. 2024
After Sales, Parking & Building
Building site update
The building shell of the new Service Center is already sealed. The timber construction of the hall offices for the training and electrical workshop is in the starting blocks and will be erected soon. The training workshop itself will have moved into the new building by the time of the in-house exhibition. We are looking forward to being able to offer our rookies optimal conditions soon. After a few construction delays, work has now also begun on the connection between Energy World and the new building. A connecting bridge on each level (1st + 2nd floor) will link the two office buildings and enable short distances.
Part of the new parking lot in front of Energy World has already been built and will be used as a visitor and training parking lot. By the time of the in-house exhibition, flowers will once again be blooming in front of Energy World, creating a pleasant atmosphere. The exterior of the parking garage has been completed and the asphalting work is progressing well. More than half of the parking levels have already been asphalted. The parking garage will be completely finished after the company vacation.
At the Hargassner Service Center, construction work on the spare parts warehouse is progressing. The assembly of the small parts warehouse was successfully completed on June 21, and just three days later, on June 24, the SERVUS commissioning was successfully launched. We are particularly proud of the fact that the first transport robots started work on July 4 and we were able to celebrate the first journey. This mile
A small insight
25. 06. 2024
Office building, parking garage & nursery
Building site update
After 13 months of construction, a lot has already happened. The exterior of the buildings is almost complete: The building envelope is tight, almost all facades, windows and doors have been installed. Work on the outside of the facility is ongoing, especially on the parking lot in front of Energy World, which is being adapted and extended. Inside the hall, the automated small parts warehouse (AKL) and the pallet warehouse have been built. Commissioning is already underway at the small parts warehouse and the first transport robots will soon be active. The installation of plumbing, electricity, sprinklers and compressed air is 80% complete. The dry walls in the office building on the ground floor and first floor are finished, the screed has been laid in the corridor areas and preparations for the tiler are underway. Electrical, sanitary and ventilation installations are being pushed ahead intensively. The first offices are scheduled to be occupied in the fall. The exterior of the multi-storey parking lot is finished, but work is still required inside, in particular sealing work for the timber construction. Asphalting work is already underway. Weather conditions are affecting progress, but the parking garage should be opened to employees after the company vacation. In the day nursery, screed, drywall construction and installation are largely complete. Further work is due to be carried out by tilers, floor layers, carpenters and electricians so that everything is ready for the 40th anniversary celebrations.
A small insight
02. 04. 2024
Wooden multi-storey car park & hall
Building site update
The multi-storey parking lot is already half built and the second construction phase is expected to be completed within the next four weeks. Next week, work will begin on the facade at the rear of the parking garage towards Altheim. The final fit-out and follow-up work, such as the installation of the sprinkler system and the electrics, will be tackled in stages in order to complete the parking garage on schedule by the end of August. We need around three weeks to complete each of the three construction phases of the office building, including the facade. The window facade of the first section has already been completed. Work on the nursery has also already begun.
Around 90 people are currently working on the construction site, including electricians, plumbers and specialists from the timber construction company. A look into the future shows that all the timber constructions are expected to be completed by the end of April. At the beginning of May, we plan to start work on the outdoor facilities, including the parking lot and access road.
A small insight
29. 02. 2024
Start of office building & parking garage
Building site update
The tight schedule required rapid construction progress. The workers completed all the floor slabs within two weeks and the walls followed one by one. Along with the office building, the hall and the timber parking garage are also taking shape. WIEHAG supplied the glulam beams for the hall. Regional partners not only guarantee short transportation routes, but also protect the environment. Even in cold temperatures, the construction of our new SERVICE CENTER is progressing well. The concreting work on the multi-story parking lot and the hall has now been largely completed. Despite the logistical challenge of working on several components at the same time (office, parking garage, hall), the performance of our construction department and the employees of our consortium partners Waizenauer Bauunternehmen GmbH & Co KG and Swietelsky AG is enormous.
A small insight
11. 07. 2023
Completion of the floor slab
Building site update
This week our Hargassner Service Centre construction site has reached a major milestone: By the end of the week, all the floor slabs in the basement had been completed, and the first ceiling above the basement is already well under way. A total of 3,000 m³ of concrete has been poured so far. This tremendous progress in just one month is only possible thanks to the dedication of our partners, who have endured the hot temperatures outside.
A small insight
16. 06. 2023
Hargassner builds new service centre
GROUNDBREAKING CEREMONY FOR THE FUTURE OF HEATING
On the 16th of June, at the headquarters of Hargassner Heiztechnik in Weng, Governor Thomas Stelzer was welcomed. In a small circle, the groundbreaking ceremony for a new large-scale project of the managing directors Anton and Markus Hargassner was to take place – the “Hargassner Service Center”. Included in the project was a world premiere – a staff car park that will be built of 100 per cent solid wood. This will save 8,800 tonnes of CO2 .
A small insight
Demolition of existing park structures on the site started in May. This gave Governor Stelzer a good idea of the dimensions of the new buildings on the site. The ground-breaking ceremony, which he performed together with the Hargassner directors, District Governor Mag. Gerald Kronberger and the mayor of Weng, Gerhard Wiesner, officially marked the start of the company’s expansion by a further 32,000 m² of gross floor space. With their vision for the future of new and existing customers, the Hargassner brothers are planning, among other things, to expand the research and development facility to include a large customer service centre and a complete redesign of the spare parts management department. This will put customers and their interests at the centre of everything we do. With some 16,000 small parts bins in the fully automated warehouse and 2,500 pallet spaces, it will be one of the most modern spare parts centres in the world. The guests of honour were very impressed by the highlights of the construction project:
Hargassner Service Center
Interesting facts
- 32,000 m² gross floor area
- Underground garage: 2,000 m²
- Wooden multi-storey car park: 13,500 m²
- Offices: 6,750 m² – three storeys – made of wood
- Hall: 8,000 m² – with glulam beams and wooden ceilings
- Apprentice workshop with own training rooms: 500 m².
- Start of deconstruction of existing parking lot structures: May 2023
- Full operation of some new buildings is expected in the latter half of 2024
- Overall completion of all offices by spring 2025
- Sustainable construction to build as much as possible with wood
Perfectly integrated
The architecture of the new customer service and spare parts facility is characterised by large wooden facades. The structure of the Customer Service Centre creates a seamless link with the existing Research and Development Centre and has its transition to the Energy World Administration Centre. Beneath the new building is a new sprinkler system for the entire site. Its water volume of almost 1,500 m³ is equivalent to 12,000 bathtubs. This will increase safety throughout the site. In this way, the existing building and the new building are combined to form a visually and functionally coherent corporate complex.
Nursery and rental offices
Family is one of the core values of the family-owned company. Two years ago, the company was handed over to the next generation by the founders, Anton and Elisabeth Hargassner, and sometimes you can already see the third generation jetting through Energy World. For the new building, they, therefore, decided to invest in young people by also building a nursery.

In addition, consideration was given to regional businesses. The new building complex offers state-of-the-art office and commercial space in various sizes for rent. This is an ideal opportunity for young and small companies or start-ups from the surrounding area to have a brand new and sustainably built company headquarters without high investment costs.
One of a kind: a multi-storey car park made of wood
The simple word “Wooden Car Park” is the name of a future architectural landmark in a class of its own. Far away from megacities and architecture shows, Austria’s first car park made of 100% solid wood is being built, easily visible from the main road. With a total of nine mezzanine floors – five storeys high – it is worthy of any metropolis. Only the staircases are concrete. The capacity is almost 500 (!) parking spaces. Electric charging stations for 30 cars are planned. The wood of the car park and the minimal use of CO2-intensive materials such as steel and concrete will store and save CO2 in the long term. The wood will also be reusable in the distant future and there will be a 500 kWp Photovoltaic system on the roof.
The region’s top investment
The company’s rapid growth has made it necessary, following the major expansion of the administration area and the doubling of the production halls last year, to also focus on customer service and the spare parts warehouse. The total investment in the headquarters and the region’s future amounts to 45 million euros. It is a matter of course for Hargassner that 95% of the total order volume was placed with regional companies. This motivation for regional appreciation is intended to strengthen the technological know-how at the Weng site and the regional economy.

All the guests present at the ground-breaking ceremony agreed that Hargassner’s exemplary expansion of the site will strengthen the economic region of Braunau and the entire Innviertel, as well as setting a clear signal for sustainability.
